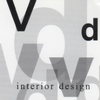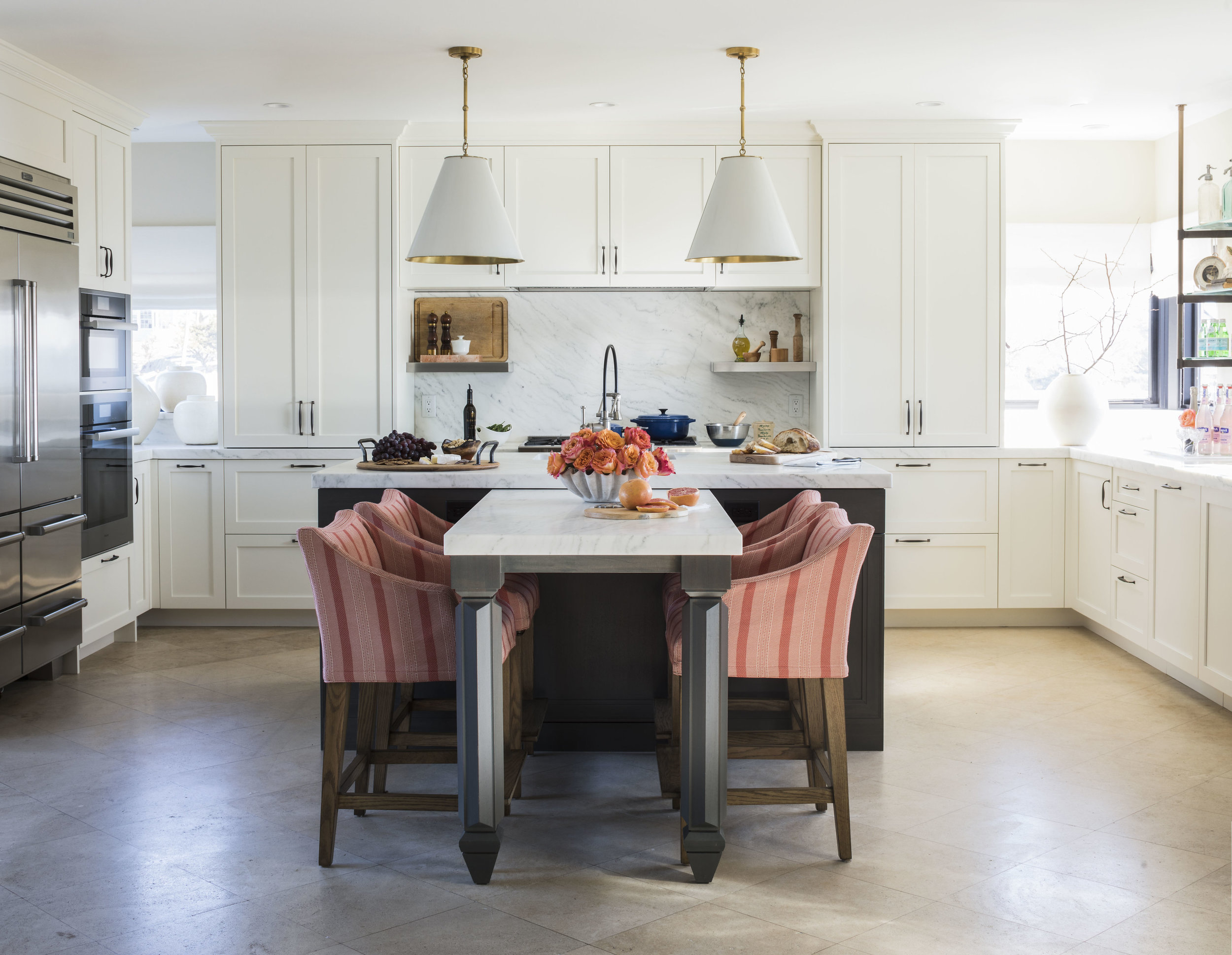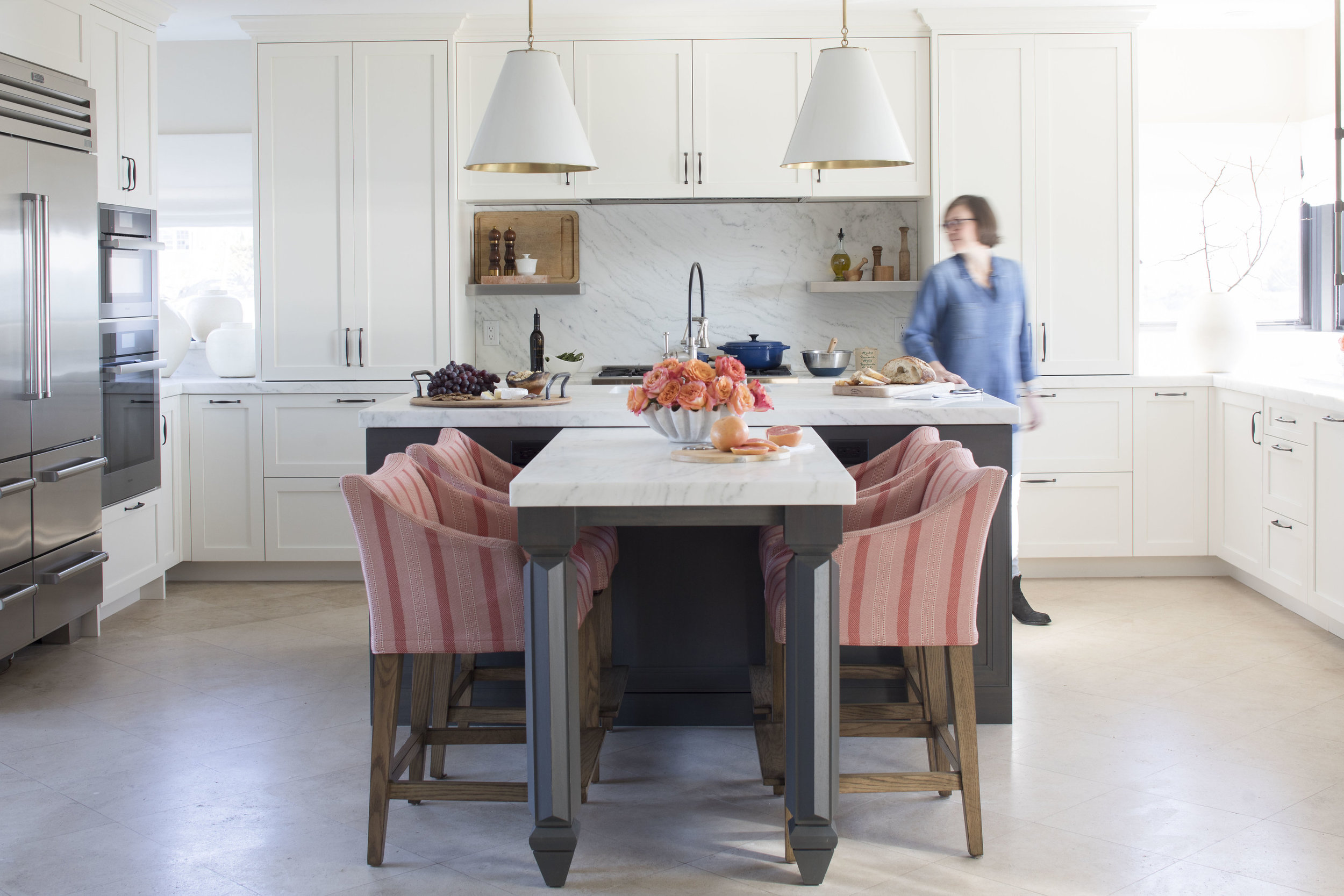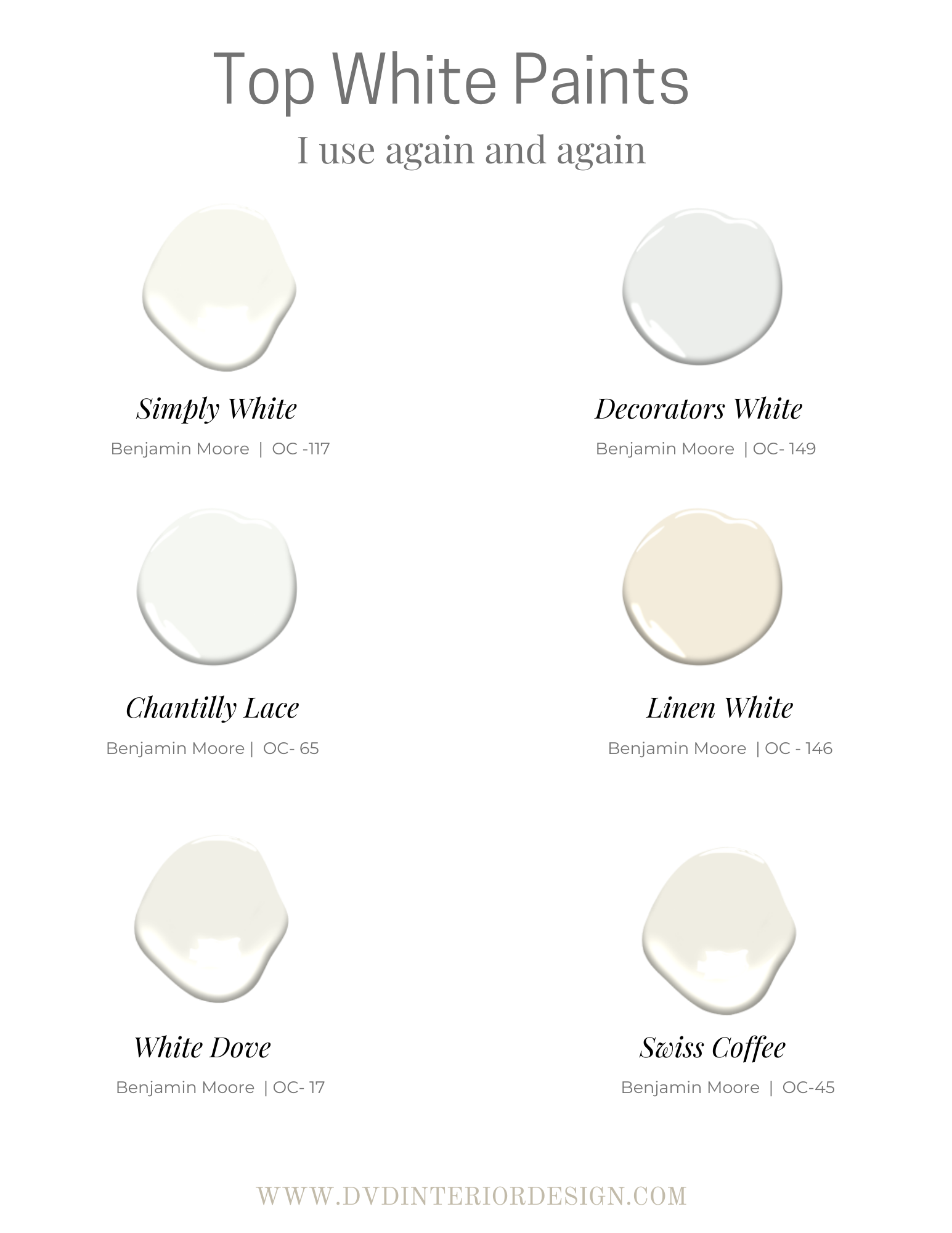Project Reveal: Inspiring Kitchen Remodel in Rye, NY
From Drab to Fab: a white kitchen remodel, this dated Kitchen Becomes a Family Retreat
There is no exact formula when designing kitchens. Every home is different due to a homeowner’s preferences, and their personal response to the site and architecture of their home.
Designing kitchens is one of my absolute favorite parts of interior design. What inspires me is the reveal at the end of a project. This is where all the subtle details are expressed; we can reflect and appreciate on where we started and the journey of renovation.
This Project Kitchen features stunning views on 3 sides, a rich quiet elegant vibe, and a transitional design that fits the modern kitchen and Tudor style architecture on the outside, while still feeling relaxed and welcoming. This is the heart of this home and often the scene of the party or just family members returning home to mom’s cooking and loving smile.
The final results are definitely a team effort, and each professional - from the contractor to the appliances specialist to the cleanup crew who kept the client happy during the process, are to be commended for the final results. It is this team that knows how to work within a client’s budget and achieve the best results with innovative solutions and suggestions along the way.
Rye family kitchen reveal - Materials and Trends
The White Kitchen
Current kitchen trends are always present in every project we do. This is a White Kitchen: it expresses the abundance of light with a Scandinavian influence that represents a simpler life, and the need to light during those long winter months that are felt here in the upper north East. We mixed it up with decor and a contrasting wood island to add unique features and warmth to the room.
For info on some of our most popular colors for cabinets, signup for our email list and receive our E-Book “Our Color Guide”, FREE
Calacatta Marble
Calacatta marble, known for its durability and lightness is a calming grain and stone with large components of white. It contains more white than can be found in most of the other natural stones, hence leading to its popularity.
Marble Back Splash
While subway tile still dominates in the kitchen world, another option for clients to consider is using the same counter material in the back splash. It’s an added touch of elegance and value to the overall space.
While current trends are represented in this kitchen, we mixed it up with details unique to the client in a fresh way with a custom stain on a few feature signature cabinets, like the pantry, and the entertaining and open butler’s pantry.
A beautiful Pantry and Coffee Station to start each day! Melissa makes the best coffee.
Shaker Style Cabinets
The fully custom cabinetry is an updated design on the Shaker style kitchen cabinets. It is the new go-to choice, just modern enough yet with a timeless appeal. Paint them the color of your choice and upgrade them with beautiful statement hardware. This trick will give even the most basic cabinets a polished tailored look. Our go-to color for this kitchen was SIMPLY WHITE. It is a soft white, like flour, that is usually the preferred color when comparing whites on the project site.
Appliances
The room needed to retain its original configuration, which offered considerable cost savings, allowing the homeowner to use those savings towards work in other areas. (like the roof) In an all-white kitchen, the appliances become a major design element, adding interest through color and shine.
For this kitchen, Melissa chose the BLUE STAR RANGE, the high-end appliance line new to the market by the engineers of WOLF>. Blue Star is known for its high style, easy to clean surfaces, and award-winning technology. We used the 36″ Culinary Series Professional Range and two 30″ Built-in Miele Ovens: one is a SPEED OVEN (which I highly recommend) and the other is a convection oven.
The clean styling of the appliances provides a sleek look that elevates the kitchen. Maintaining the configuration made for an easier renovation and was also the best use of space, keeping the stunning views from all angles.
Thank you for stopping by to see the reveal of this kitchen. Next week we will be revealing another kitchen with half the square footage, yet equally as charming.
Have a wonderful day!
xo
Deborah
Rye, NY
Learn From Me
This in-depth, one-of-a-kind kitchen remodeling organizer and reference guide has been crafted to make it easy to prepare for your project, and get organized, no matter what path you choose, DIY or with a team.
This 18-page binder is my gift to my clients and you, the remodeler.
If you're new to renovation or remodeling homes, and you are serious about being organized through the process, then this kitchen remodeling organizer and reference guide is an absolute MUST-HAVE.
Includes 1 PDF printable file * 18 pages of letter size printables of checklists, scheduling, and budget tracking.
( to learn more about how to use this guide, click here: Kitchen Remodel Project Guide )
Similar Posts
Interior Renderings
Interior computer renderings are offered for my own work both pre and post-project to help explore our designs in-depth and prior to full build-out.
This is one project I am currently working on in CT. The 3D rendering allows clients real clarity when reviewing design proposals and to see more than just a plan or elevation when reviewing the overall scale and configuration of the room. It’s a little rough, but the view of the overall direction during the creative process with this tool is invaluable.
Ridgefield, CT
dvd Interior Design Services
Full-service residential interior design
Fabric, color and interior finish selection
Furniture selection and specification
Furniture reupholstery, refinishing and restoration
Custom cabinetry and built-ins
Custom window treatments
Lighting
Interior planning
Interior renderings
Our Process
We work closely with our clients to achieve a space that reflects their personality while infusing our design sensibility and our vast knowledge of what is available in the market. For more about working with us and our process, see “ dvd Interior Design Process”
If you live in Fairfield County, CT area and want a completely new kitchen in your home, check out my full service offering here. For our online services, click here: “ Work With Me”
Feel free to contact us to discuss your next project. We hope that together we can design a space that reflects you and the way you live and that we create a space that you are proud to call home.
For more about me visit my “About Page “ For more about working with me visit my “ Work With Me” page.
Thank you for stopping by.






















